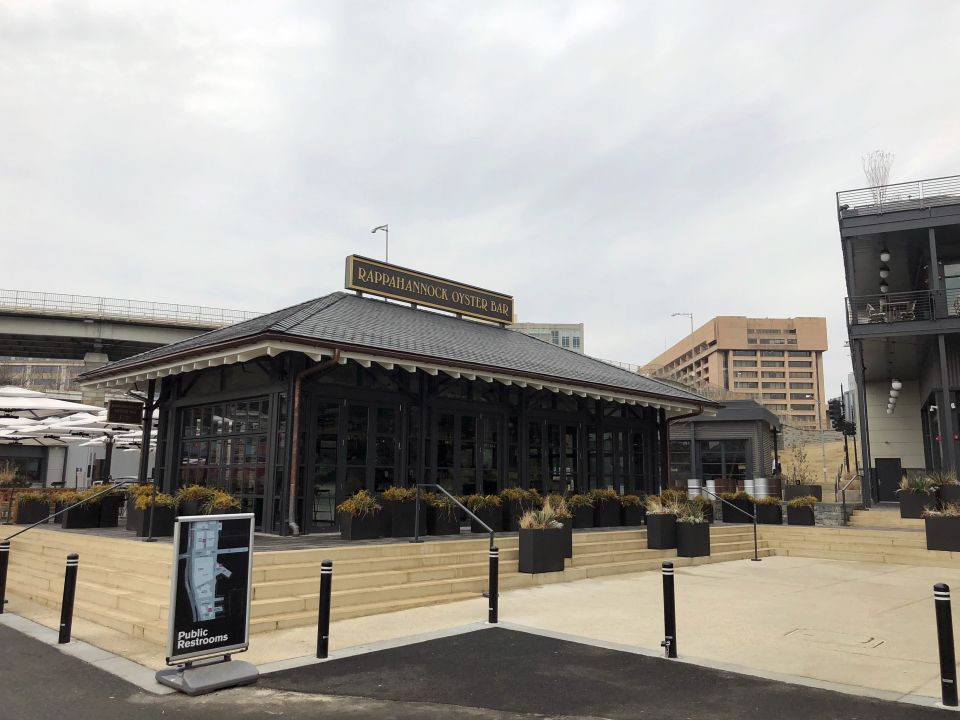Location: Washington, D.C.
Intent: The Fish Market Lunch Room Building and the Oyster Shucking Shed are the only extant buildings directly associated with the 1916-1918 Municipal Fish Wharf and Market on Maine Avenue in Southwest, Washington. The modest buildings, designed by Municipal Architect Snowden Ashford, were listed in the DC Inventory of Historic Sites in November 2015, recognizing their connection with the construction of the Municipal Fish Market and the early twentieth-century movement led by Congress to clean up and beautify the Southwest Waterfront.
The two buildings were rehabilitated as part of the Wharf redevelopment project. To assist in this effort, Traceries prepared a Historic Preservation Plan (HPP) providing both background on the buildings and recommendations for rehabilitation and appropriate treatments. A major component of the project, which is located within the floodplain, was the identification and design of floodproofing mechanisms that would protect the building during flood events, while also protecting the historic character of the designated structure. Following the review and evaluation of several floodproofing solutions, the project team selected an AquaFence perimeter system. The AquaFence system, a deployable flood barrier that is installed in advanced of an anticipated flood event, was identified as the most appropriate solution that would both protect the investment and the historic character of the designated structure.
Client: PN Hoffman
Collaboration: StudioMB
Completion: 2019







